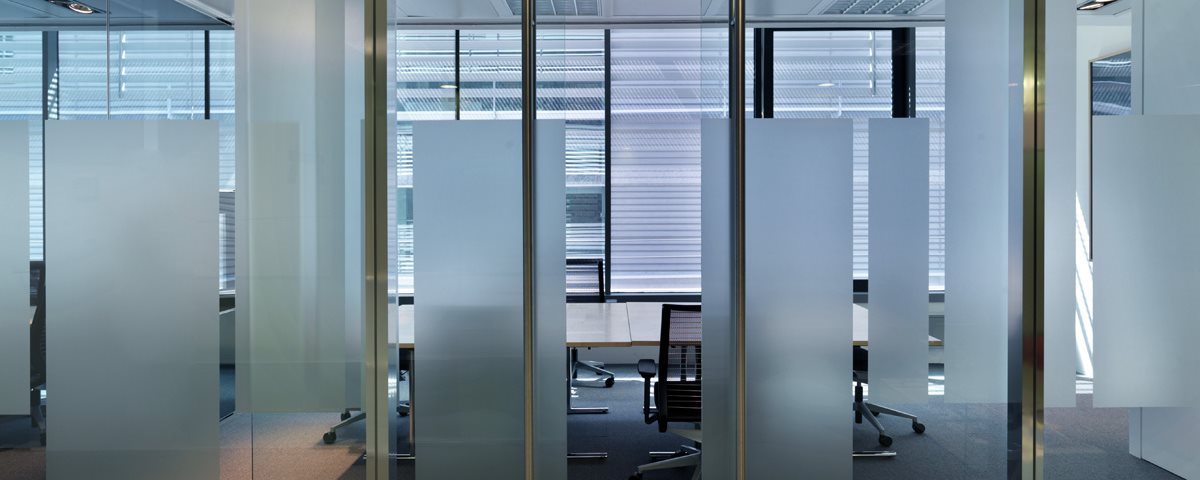Altarea
For Madrid-based real estate company Altarea, Tecno provided a complete system of office partitions which, designed by architectural firm Aguirre Newman Arquitectura, spread over an area of approximately 400 m².
The project involved both partition and storage walls from the Partition WG series. Selected finishes included extra-clear single glass for the walls and doors, white melamine for the cupboards and white lacquer for the wall cladding. A special technological wall was also purpose-built for the two meeting rooms, with a sliding back-painted black mirror front section and integrated LCD screen and sound system.
Location
Madrid
Client
Altarea
Client’s activity
Real estate company
Production
WG partition





