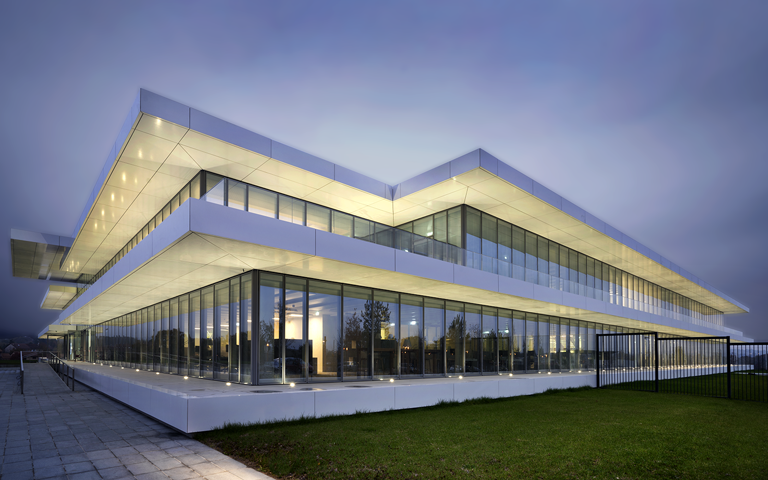Biomerieux
The intervention for the new global headquarters of Biomerieux research institute, involved the production and installation of all partition walls according to the project of the architects Valode & Pistre that settled white and the transparency of glass as the dominant essential features.
A particular characteristic of the W80-Biomerieux project is the customisation both from a technical perspective, for which solutions permitting the achievement of high acoustic performance were installed, and from an aesthetic point of view, with the use of special decorative elements such as solid panels covered in coloured fabric desaturated from 100 to 0, in more than 40 different shades.
Also among the special elements are partitions with solid panels in lacquered glass and magnetic lacquered glass.
The idea of continuity and suspension that plays out between interior and exterior is also one of the values that make this building a model of sophisticated elegance that fits perfectly into its context.
Location
Marcy-L'étoile
Client
Biomerieux
Client’s activity
Medical research
Architectural firm
Valode & Pistre
Timing
2015 - 2016
Production
W80 Partition Walls
_-968644625.png)
_-46993724.png)
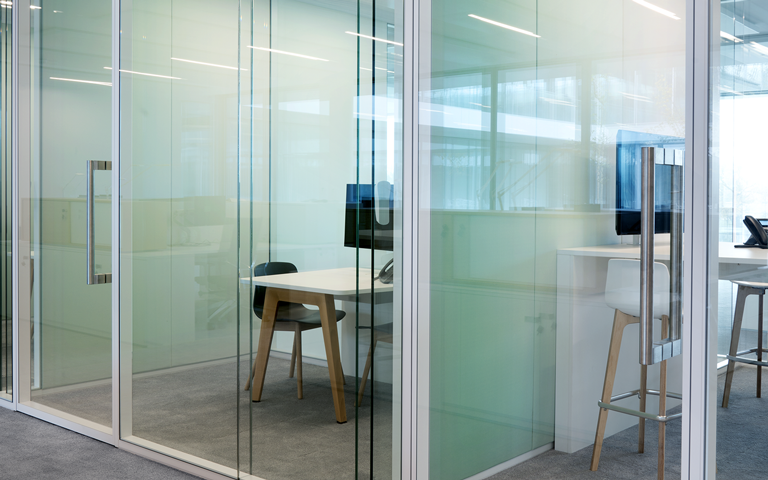
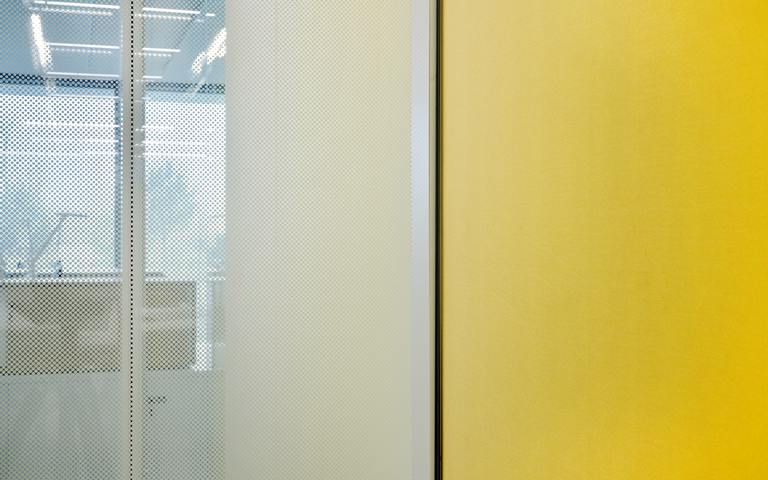
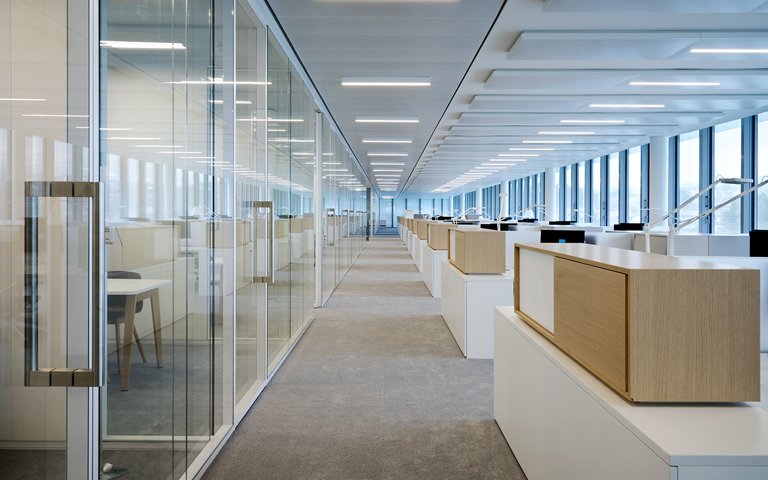
_-238109218.png)
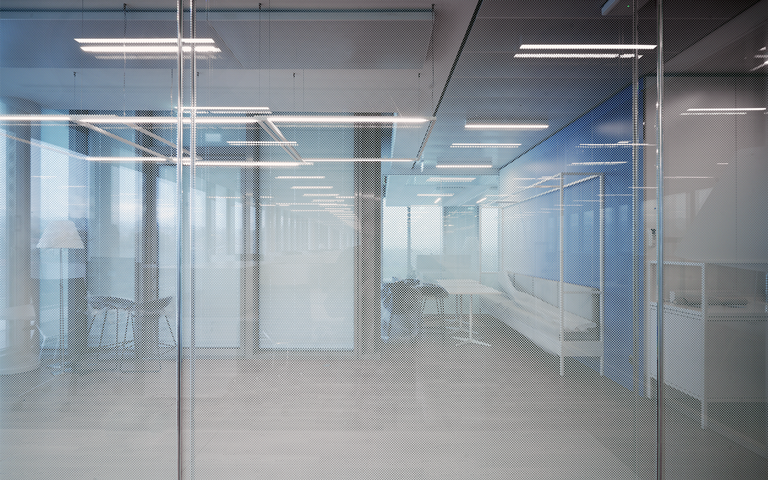
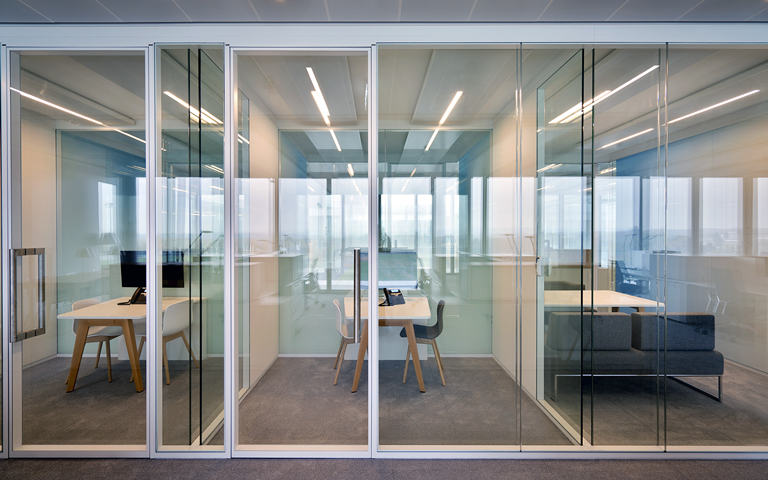
_372735936.png)
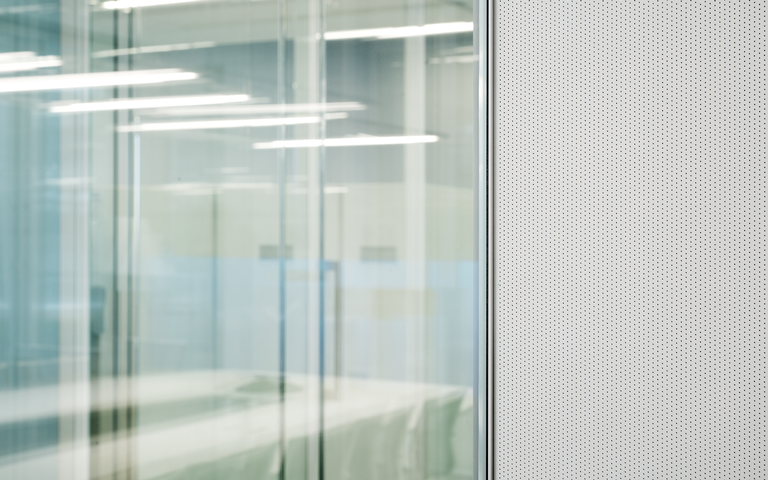
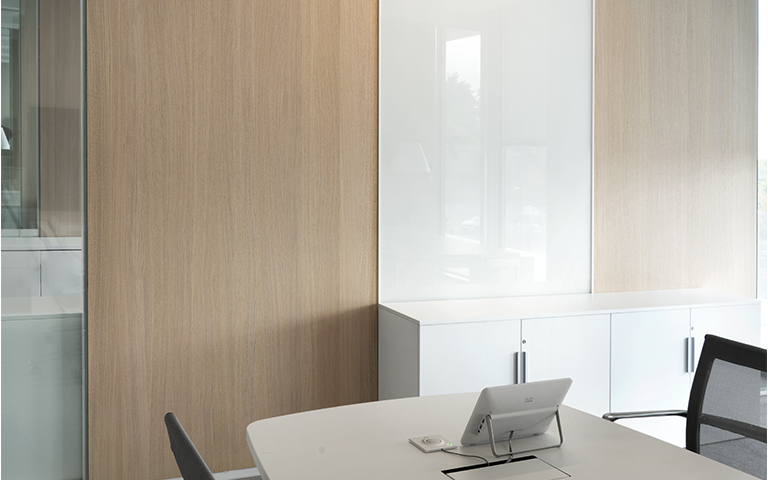
_1983266171.png)
