Tecno conference cycle: The Project
For more than sixty years, Tecno has been engaged in achieving projects for the biggest architecture firms, transforming a design on paper into micro-architectures or actual finished and engineered physical products.
For Tecno, being a Project Factory is not just about working to create new settings, but it is also about disseminating its design know-how through the voices of those who devised, produced and now live those spaces. This is why the company has launched the Tecno conference cycle: The Project. A moment where the company, together with its designers and customers, illustrates its most recent case studies.
Dedicated to professionals and architects in the industry, the conference cycle is sponsored by the PPC Italian National council of Architects and by Casabella magazine. The project consists of a total of 7 meetings held in Italy's main cities inside venues of particular architectural interest.
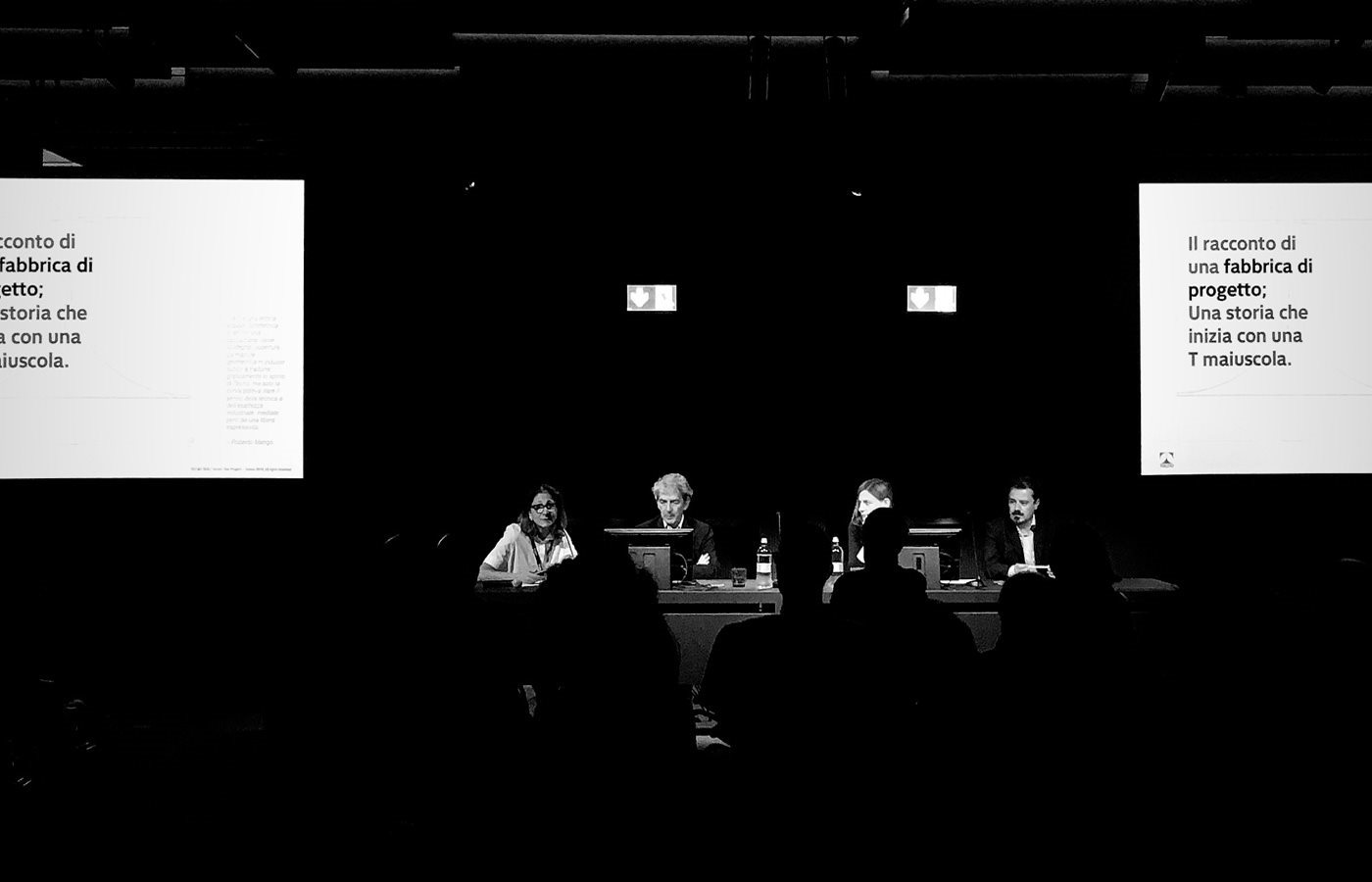
.png)
Rome - Museum Spaces
Keepers of history and culture, museums open the doors to the treasures of our community, and architecture plays a fundamental role in the articulation of exhibition space. Hosting the sixth stage of the Conference Cycle "Tecno: The Project” - entitled “Museum Spaces” - is MAXXI, Italy's biggest institution dedicated to contemporary creativity and a starting point for new museological practice that breaks with the past.
Tecno, which over the years has experimented in the halls of the British Museum in London, the Centre Pompidou and the Louvre in Paris and the Reina Sofia museum in Madrid, introduces a lesson by Professor Francesco Dal Co - historian and architecture critic and director of Casabella - in which he addresses the theme of architecture at the service of these places of silent functionality.
.jpg)
Rome - Angelini case study
Inside Rome’s Casa dell'Architettura, the fifth stage of "Tecno: The Project", entitled "Work spaces, a Case Study: Angelini - the new Headquarters". Tecno and the architects of Studio Transit recount the architectural and technical solutions developed for the interiors of the new headquarters of one of Italy’s biggest pharmaceutical firms, where offices and general services are connected to each other through careful and balanced articulation of spaces.
A project designed to create an environment perfectly functional to the needs of those who live within it daily. Here is how Tecno, in collaboration with Studio Transit, created the furnishings and partitions for the five floors of the Angelini headquarters in Rome.
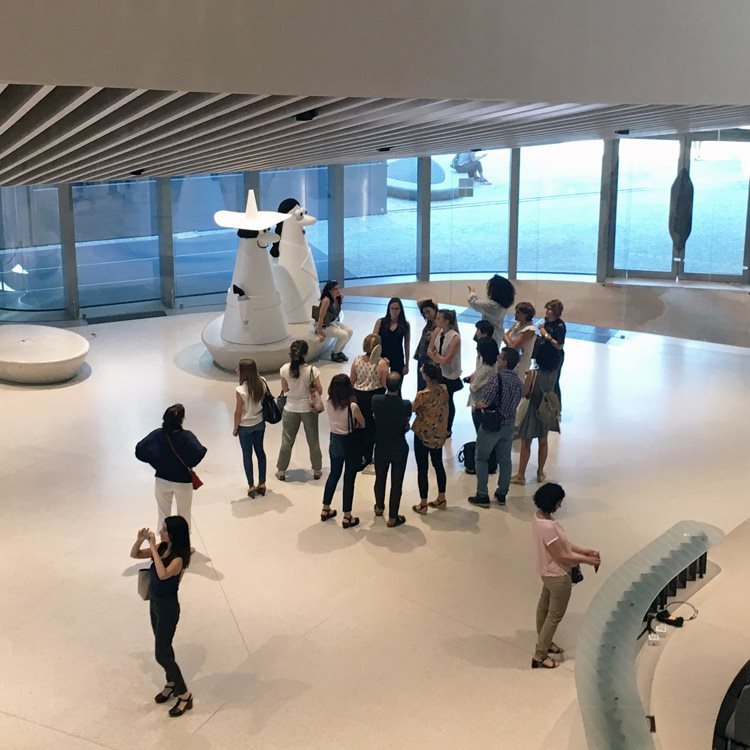
Turin – Lavazza case study
Turin is hosting the fourth leg, entitled: "La Divisione dello Spazio: Caso Studio Lavazza – Il nuovo Headquarter" (Dividing Space: Lavazza Case Study - The new Headquarters).
Architect Valentina Zanoni (Studio CZA Cino Zucchi Architetti) explains how "La Nuvola" (The Cloud) has redesigned an entire block, providing its citizens with a brand new living environment, while Architect Michele Aruanno (GTP | Gruppo Thema Progetti) illustrates the study of space planning for the 7 storeys of Lavazza's new headquarters.
Tecno is in charge of dividing and distributing the space for Lavazza, customising it and producing all the partitions incorporated with monitors for booking rooms, electrified Venetian blinds and a special micro-peened finish.
At the end of the conference, a visit to La Nuvola covers the events area within the former Enel power station, the 7 storeys of offices for the new building, the external gardens and the archaeological area which was uncovered during construction.
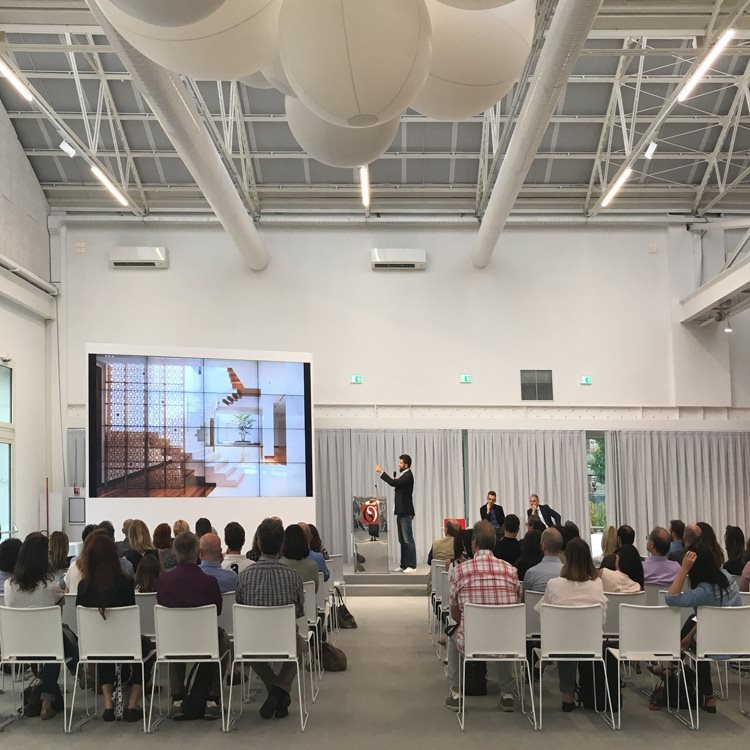
Bologna - Bulgari case study
Fondazione Golinelli is the location for the third leg, entitled: "Gli Spazi del Lavoro: Caso Studio Bulgari – Il nuovo Headquarter" (Work Spaces: Bulgari Case Study - The new Headquarters).
Architect Luca Drago from Studio Open Project, together with Tecno, talks about interior architecture and illustrates new contemporary work spaces.
The focus lies on the new Manufacturing of Bulgari jewellery in the historic goldsmiths district of Valenza which is witnessing the construction of a new building alongside the refurbishment of the Cascina dell’Orefice built in 1860 and considered to have been the very first goldsmith's workshop in the area.
For Bulgari, Tecno is producing all the furnishings for the operational and executive offices. Specifically,t he furnishings of the jewellery hand-crafting workshops have been produced using the Clavis series, the reception counters have been devised and custom-produced and the division and distribution of spaces entails the use of the W80 partition wall system.
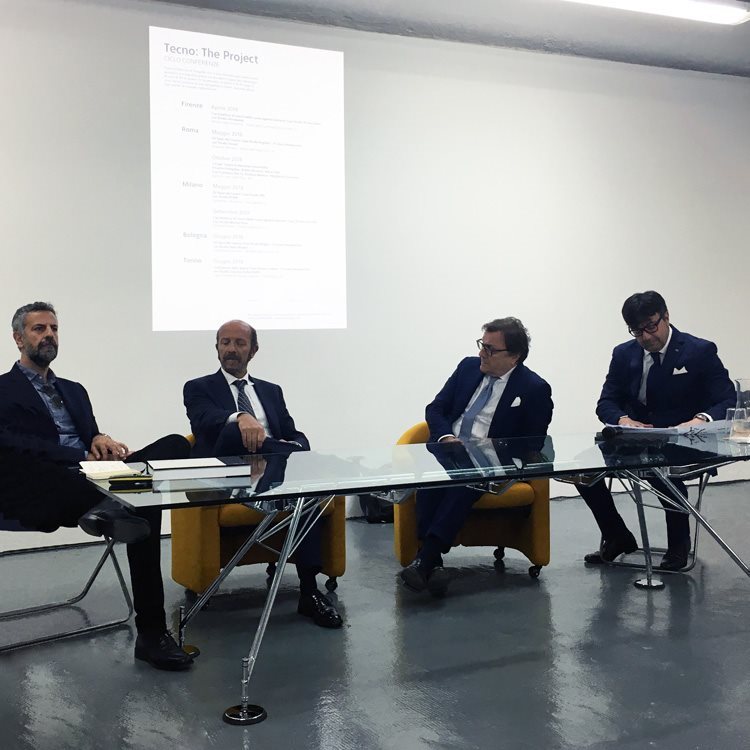
Milan – Ing case study
Casabella Laboratorio in Milan hosts the second leg of Tecno: The Project dedicated to "Gli Spazi del Lavoro: Caso Studio ING" (Work Spaces: ING Case Study).
Tecno, alongside Architect Massimo Roj and Architect Matteo Colombo of Studio PCMR, have analysed the complexities of contemporary work spaces and tackled the vision of the future workplace with a focus on the recently accomplished project for the Milanese headquarters of ING.
For ING, Tecno is furnishing the Contact Center completely, using the Beta work system that allows the organisation of space in a seamless and dynamic manner.
Occupation of workstations and organising new layouts are the topics discussed by both the company and architects.
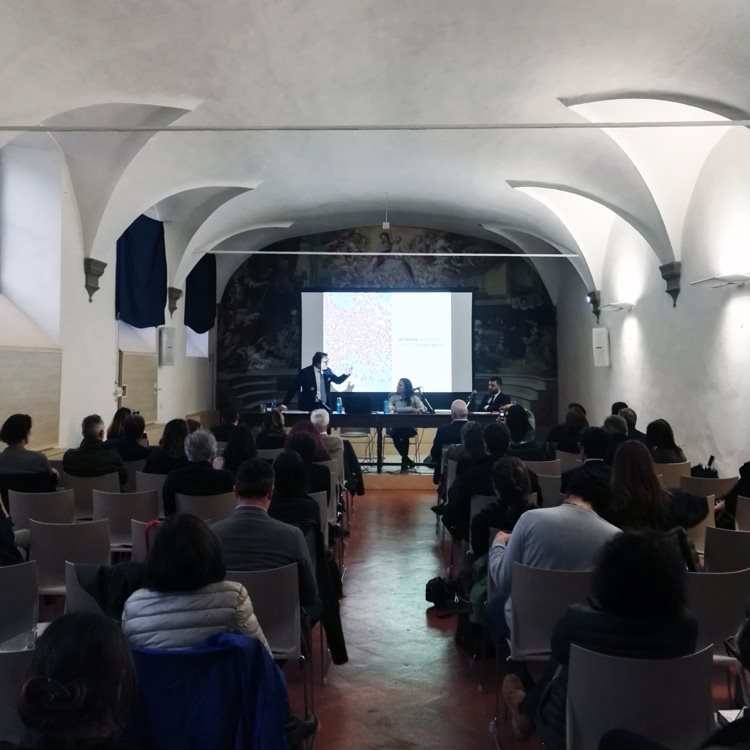
Florence - New bank branches case study
Florence, inside the Ospedale degli Innocenti, is hosting the first leg, which involves Tecno, along with designers and customers, explaining the company's latest major case studies.
The first of the seven Conferences sees Giuliano Mosconi - Tecno CEO - and architect Peggy Petrakakos of Studio Petrakakos discussing the topic of "L’architettura d’interni delle nuove agenzie bancarie: Caso Studio Piraeus Bank" (Interior architecture in the new bank branches: Piraeus Bank Case Study).
Tecno has supported Piraeus Bank since the 1980s, producing all the furnishings, both operational and executive, for the main offices, as well as the furnishings of the Greek branches for which a specific concept is followed, and bespoke products have been developed and made to measure for the customer and to accommodate the needs of the modern-day consumer.