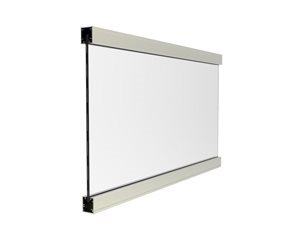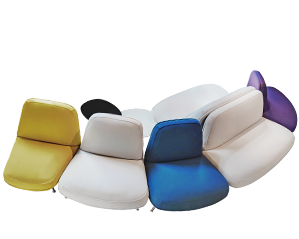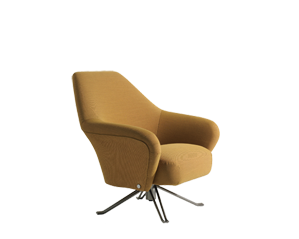OVS HQ
Sustainability and attention to the environment are the key aspects of a new corporate vision for one of Italy's most important business entities.
.png)
OVS HQ becomes a real park completely surrounded by vegetation that changes according to the spaces and creeps inside the buildings declining in different forms.
Zanon Architetti Associati's concept results in a flexible layout that includes private and collective areas that can change according to the needs of the time. The ground and second floors are dedicated to offices completely furnished by the modular and Linea micro-architectural system that comes in both meeting table and desk versions - with four and six seats - creating real work areas where the perimeter is delineated by the WE partitions.
Continuing into the space, the system's broad flexibility is again reflected in the configuration of Linea as a bookcase and storage cabinet for personal belongings to create visual cleanliness with transparency. For quick calls and small one-on-one meetings, phone boot systems are the ideal solution for concentrated work in complete isolation. The Archipelago seating system, accompanied by the P32 armchairs, forms small green islands and new reconfigurable landscapes that give the building a constantly evolving space, arranged for meeting and collective breaks. Instead, the stars of the area dedicated to dining and events is the Linea micro-architectural system that serves as a bar counter and divider, accompanied by tables for quick breaks.
An in-depth study of the company's departments and their needs enabled the design of a veritable abacus of spaces with varying degrees of flexibility and privacy in order to accommodate the different transformation processes of an ever-growing company, from creative to executive.
Location
Mestre, Italy
Client
OVS
Timing
2023
_-1755627674.jpg)
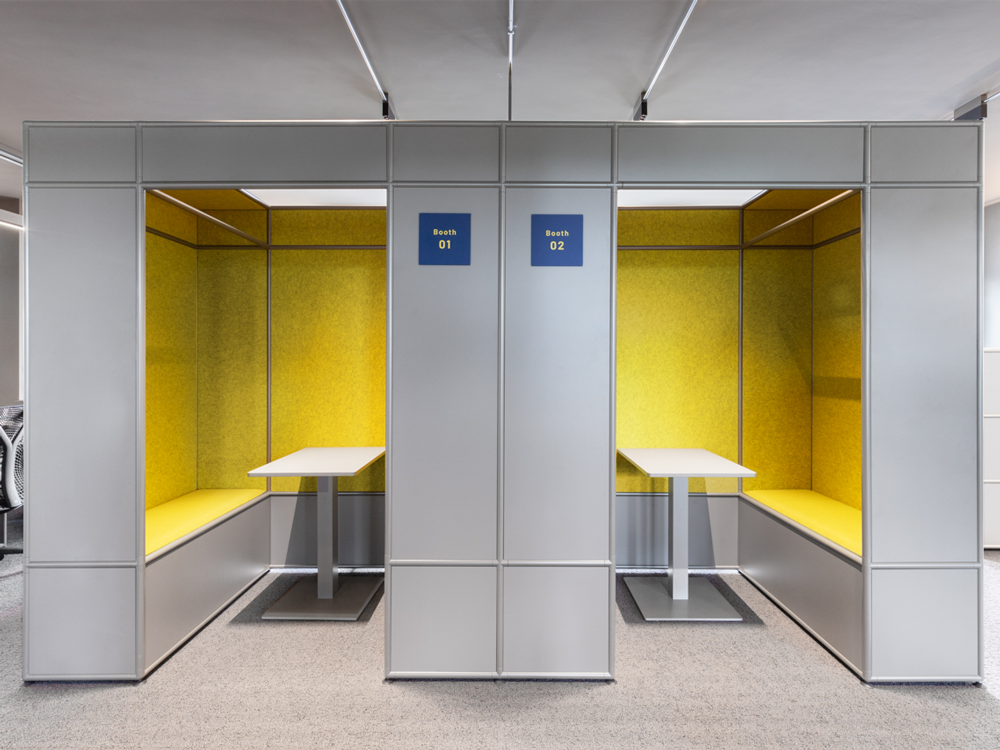
.png)
.png)
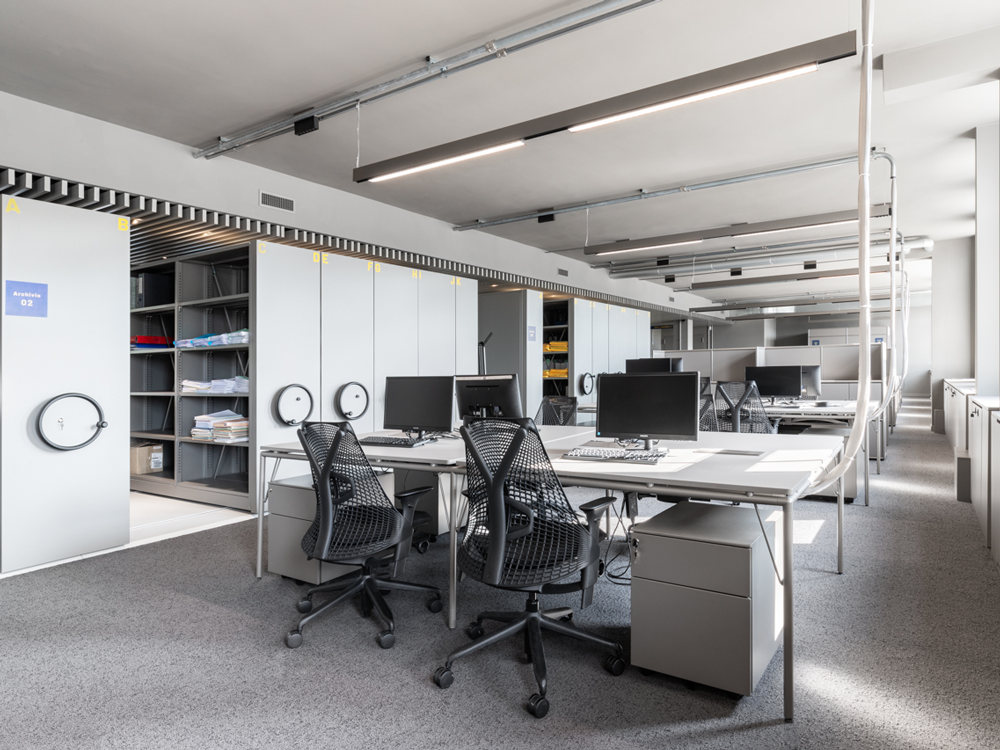
.png)
.png)
.png)
